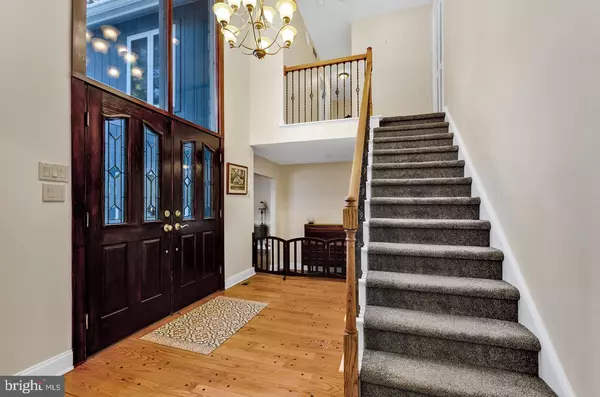For more information regarding the value of a property, please contact us for a free consultation.
Key Details
Sold Price $420,000
Property Type Single Family Home
Sub Type Detached
Listing Status Sold
Purchase Type For Sale
Square Footage 2,506 sqft
Price per Sqft $167
Subdivision Acorn Hill
MLS Listing ID NJCD418344
Sold Date 06/30/21
Style Contemporary
Bedrooms 3
Full Baths 2
Half Baths 1
HOA Fees $10/ann
HOA Y/N Y
Abv Grd Liv Area 2,506
Originating Board BRIGHT
Year Built 1979
Annual Tax Amount $11,460
Tax Year 2020
Lot Size 0.287 Acres
Acres 0.29
Lot Dimensions 0.00 x 0.00
Property Description
The seller has stopped showings and has requested highest and Best by 12 pm Tues May 4th. This fabulous Acorn Hill beauty will impress you from the moment you pull up. The paver walkway and steps will lead you to the double doors to the grand 2 story entrance. The 2 story foyer has a gorgeous updated railing on the staircase and solid hardwood floors. The foyer is illuminated by a great foyer light fixture and large windows adding natural light. The formal living room has 9 ft ceilings with hardwood flooring. The focal of this room is the fireplace with stone surround. The formal dining room is nicely sized and is adjacent to the kitchen. The kitchen in the model has been bumped out adding 2 feet to the eating area. The kitchen has natural wood cabinets and tiled counter tops. There is plenty of cabinet and counter space. The breakfast area has a wall of windows and can accommodate a large table. The kitchen is open to the family room the floor plan that is most desired. The brick fireplace will keep you warm on cold winter nights. The sunroom addition adds entertaining space. This fabulous space would be great for an outdoor couch and table. The sunroom overlooks the brick patio and private yard and has a gas line to add a fireplace if you would like. The first floor office is perfect for today's way of life working from home. It could also be used for a possible 4th bedroom. The master suite is very generously sized with a walk in closet and ensuite bath. The bath has a stall shower and a dressing area vanity. The 2 other bedrooms are nicely sized and neutrally decorated. The updated main bath has updated cabinets and ceramic tile floors. The full finished basement is under the entire footprint of the home and has plenty of room for a recreation room, office and gym. This home is very nicely updated and is move in ready. The seller will provide a one year home warranty. The seller is looking for end of June closing.
Location
State NJ
County Camden
Area Voorhees Twp (20434)
Zoning RES
Rooms
Basement Fully Finished
Interior
Interior Features Ceiling Fan(s), Dining Area, Family Room Off Kitchen, Kitchen - Table Space, Pantry, Stall Shower, Tub Shower, Walk-in Closet(s), Wood Floors
Hot Water Natural Gas
Heating Central
Cooling Central A/C
Flooring Hardwood, Ceramic Tile, Carpet
Fireplaces Number 2
Fireplaces Type Gas/Propane, Mantel(s), Stone, Brick
Equipment Dishwasher, Disposal, Dryer, Oven - Self Cleaning, Washer
Fireplace Y
Appliance Dishwasher, Disposal, Dryer, Oven - Self Cleaning, Washer
Heat Source Natural Gas
Laundry Main Floor
Exterior
Parking Features Garage - Front Entry, Garage Door Opener
Garage Spaces 2.0
Utilities Available Cable TV, Natural Gas Available, Electric Available
Water Access N
View Trees/Woods
Roof Type Architectural Shingle
Accessibility None
Attached Garage 2
Total Parking Spaces 2
Garage Y
Building
Lot Description Backs to Trees, Level
Story 2
Foundation Block
Sewer Public Sewer
Water Public
Architectural Style Contemporary
Level or Stories 2
Additional Building Above Grade, Below Grade
Structure Type 9'+ Ceilings,Dry Wall
New Construction N
Schools
Elementary Schools Edward T Hamilton
Middle Schools Voorhees
High Schools Eastern H.S.
School District Voorhees Township Board Of Education
Others
Senior Community No
Tax ID 34-00202 20-00008
Ownership Fee Simple
SqFt Source Assessor
Acceptable Financing Cash, Conventional, FHA
Listing Terms Cash, Conventional, FHA
Financing Cash,Conventional,FHA
Special Listing Condition Standard
Read Less Info
Want to know what your home might be worth? Contact us for a FREE valuation!

Our team is ready to help you sell your home for the highest possible price ASAP

Bought with Ayla M Maldonado • Redfin
GET MORE INFORMATION





